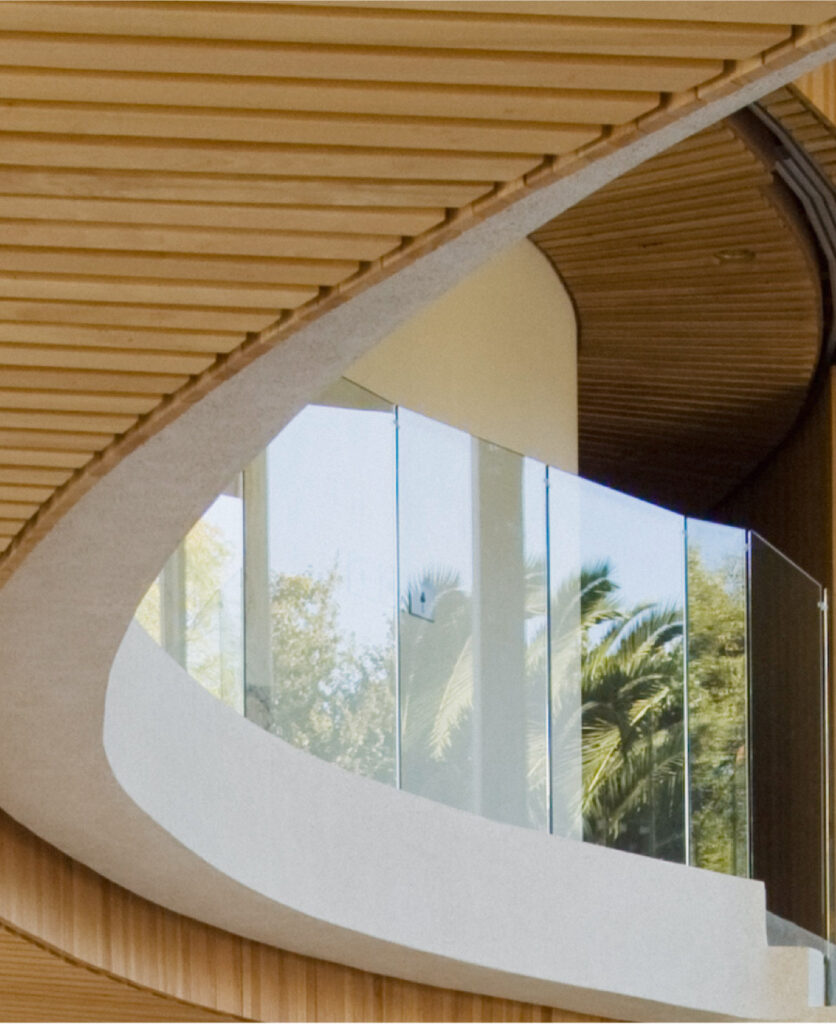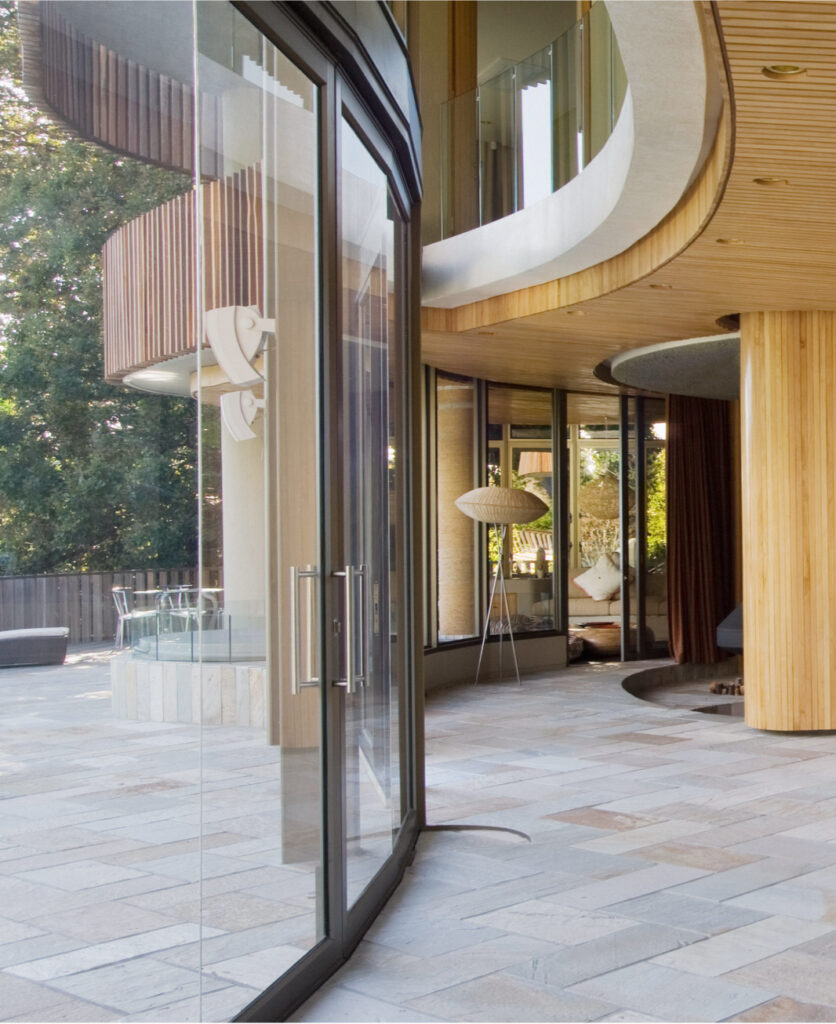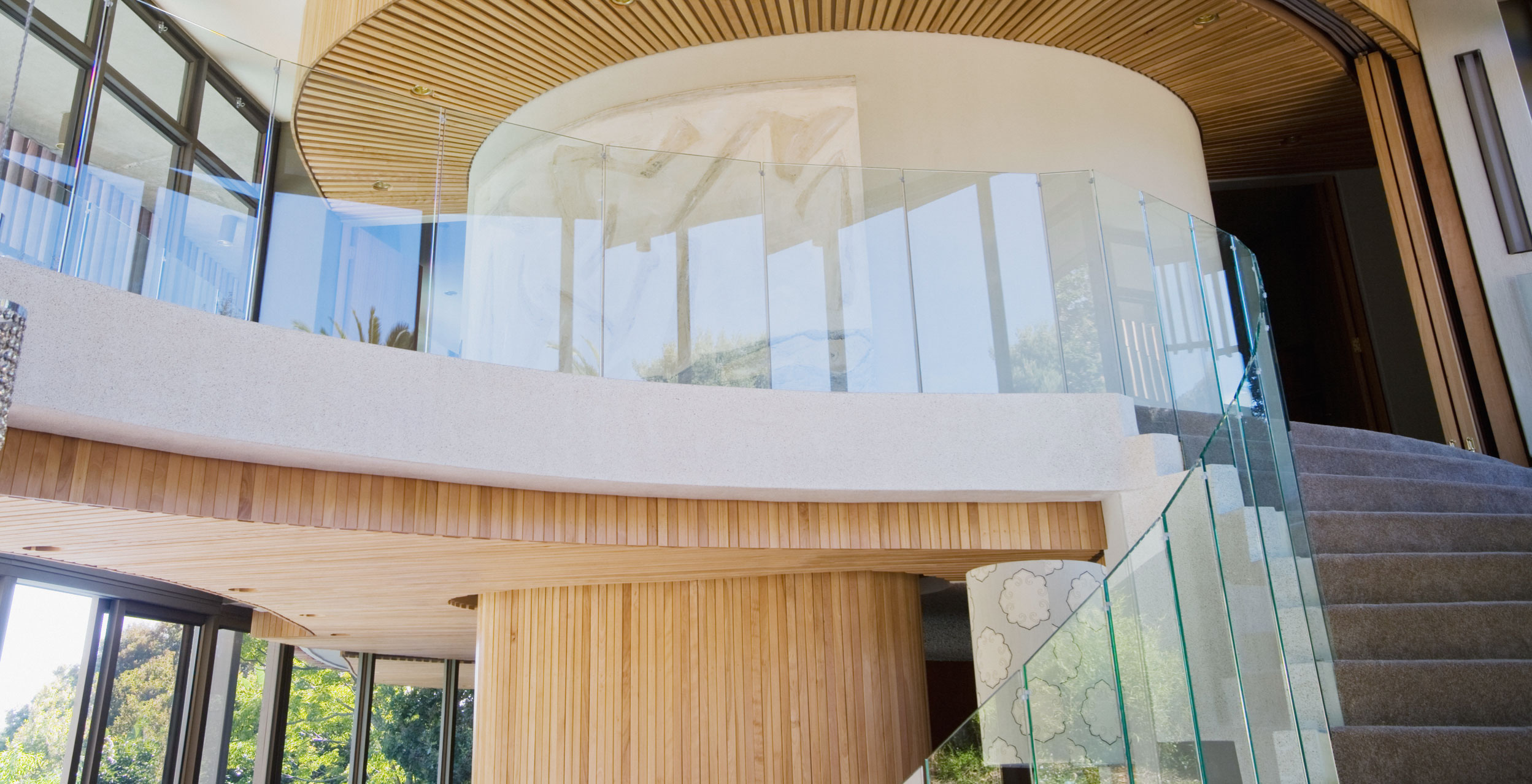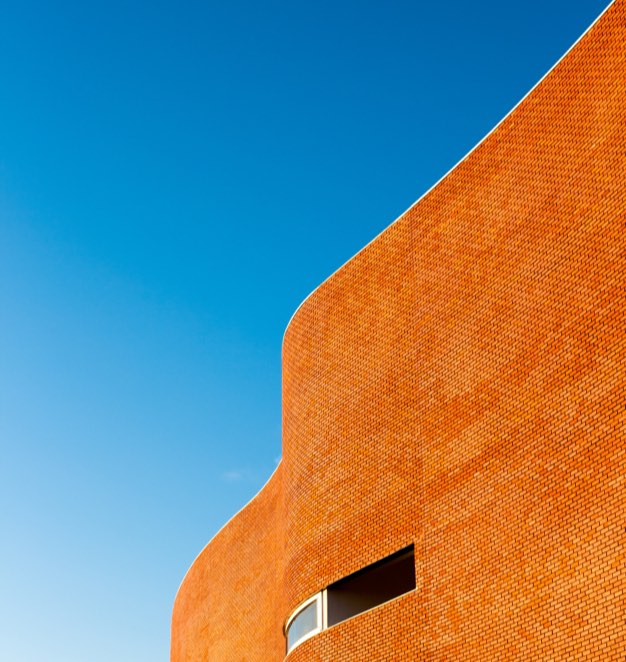Client
MTD Coln Industrial Ltd
Sector
Commercial
Location
Elliott Road, Bournemouth, BH11 8JU
Project Manager
Colliers Building Consultancy Ltd
Contract Duration
14 weeks
Value
£270,000.00
West Howe Industrial Estate
Overview
A premiere address in Toronto’s Financial District, 160 Front Street West is a 46-story structural steel-framed commercial office tower designed to add a distinctive silhouette to the City’s skyline. Although complex, PCL’s in-house building envelope experts optimized design and constructability of the curved cladding that wraps all four exterior walls and integrates the heritage masonry of the 70-year-old, six-story building previously located on the site.


Results
Spire carried out the following:
Excavate walkway area and apply stone base.
Manufacture and install galvanised steel walkways and steps.
Installation of fire escape staircase, including piled foundations.


Lorem ipsum dolor sit amet, consectetur adipiscing elit. Ut elit tellus, luctus nec ullamcorper mattis, pulvinar dapibus leo.

John Doe
Designer



